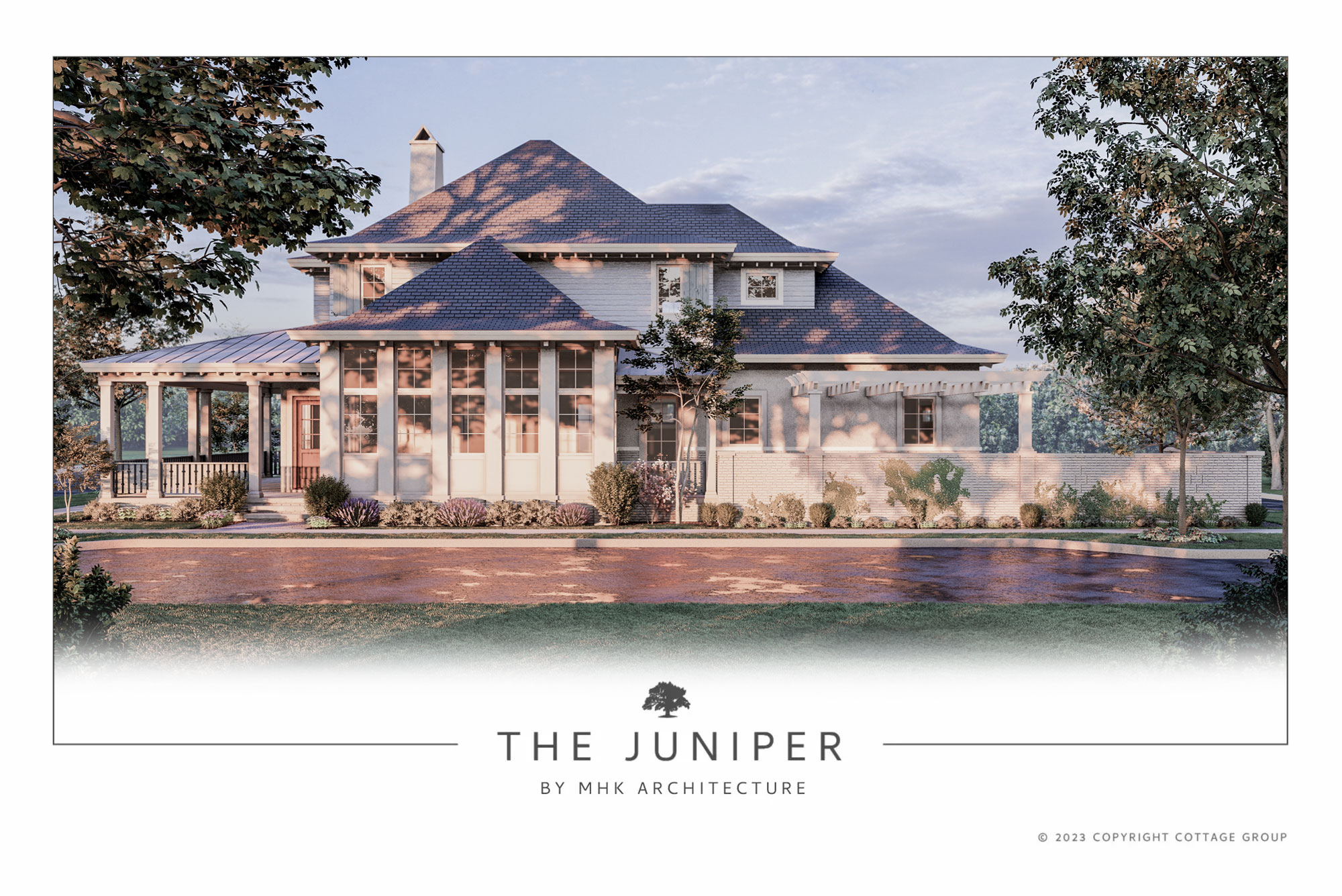
The Juniper
2,595 Sq Ft | In Town
A two level, 3 bedroom, 3 full bathroom + 1 half bathroom home with covered grill porch, outdoor trellis-covered seating area, “secret” bar, 2 car garage & more.

2,595 Sq Ft | In Town
A two level, 3 bedroom, 3 full bathroom + 1 half bathroom home with covered grill porch, outdoor trellis-covered seating area, “secret” bar, 2 car garage & more.
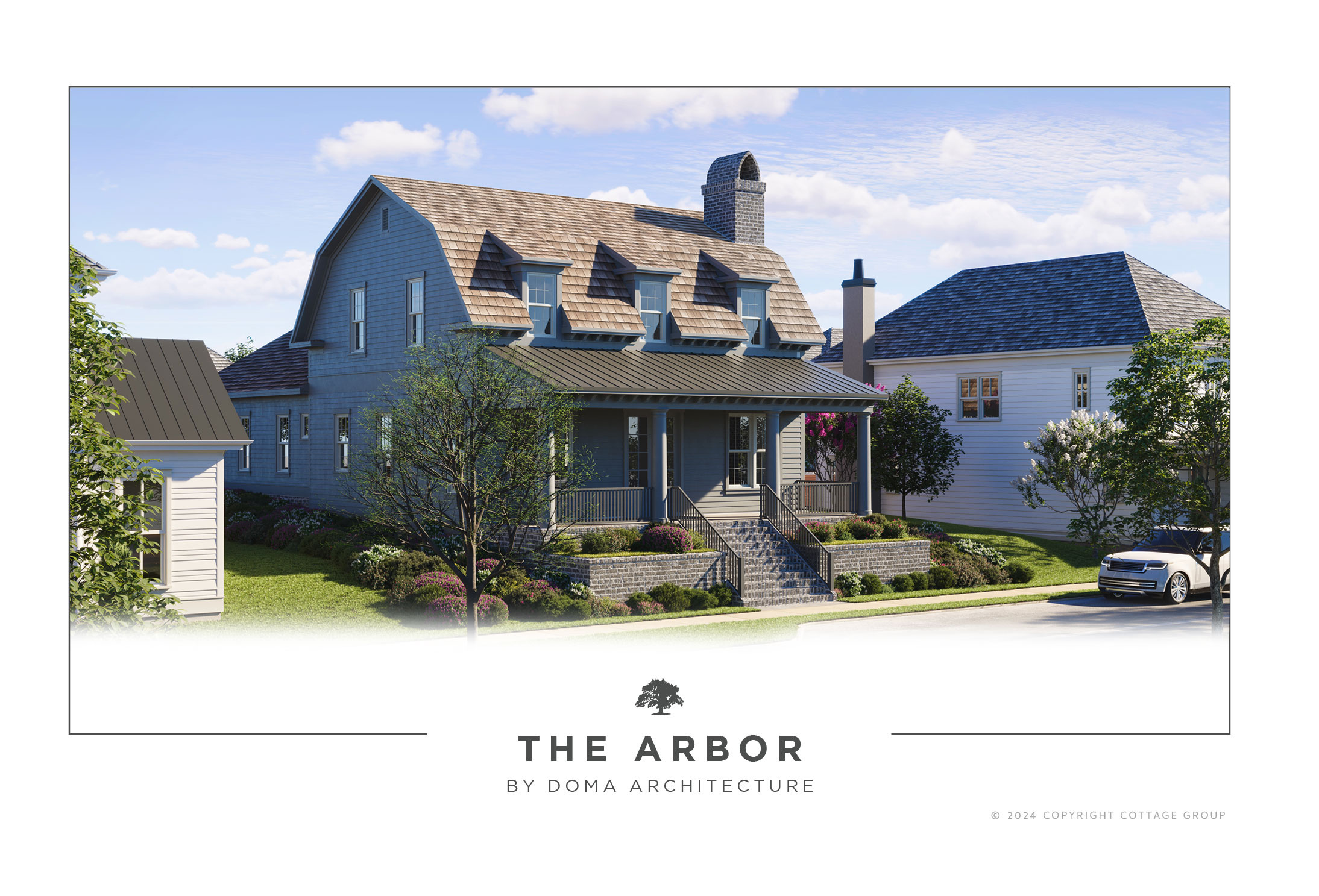
3,146 Sq Ft | In Town
A two level, 3 bedroom, 3 full bathroom + 1 half bathroom home with screened porch, 2 car garage & more.
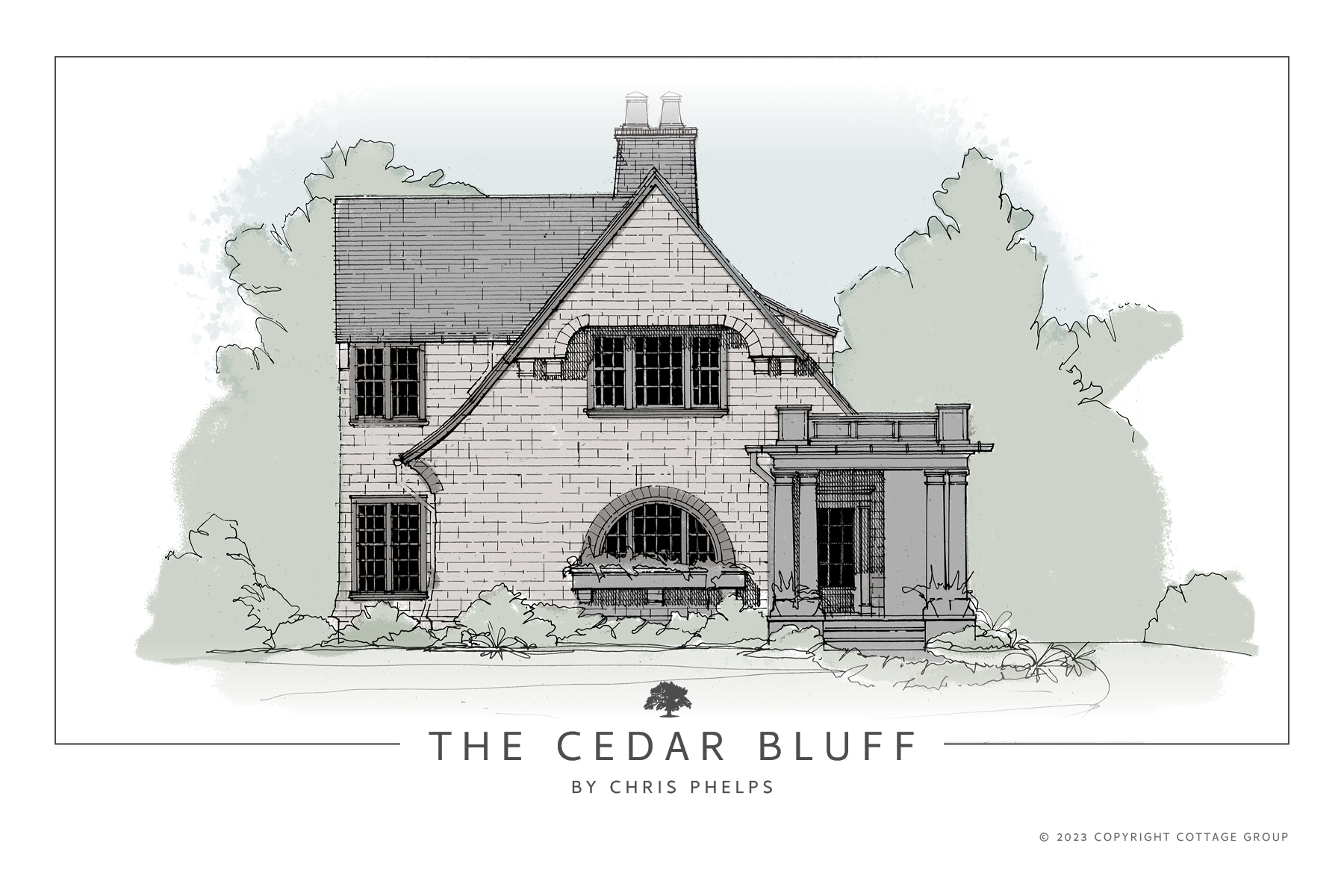
3,078 Sq Ft | In Town
A two level, 3 bedroom, 3 full bathroom + 1 half bathroom home, with upper level media loft with bar, courtyard, entry porch, open concept kitchen & living room & more.

2,093 Sq Ft | In Town
A two level, 3 bedroom, 3 full bathroom + 1 half bathroom home with screened porch, 2 car garage & more.
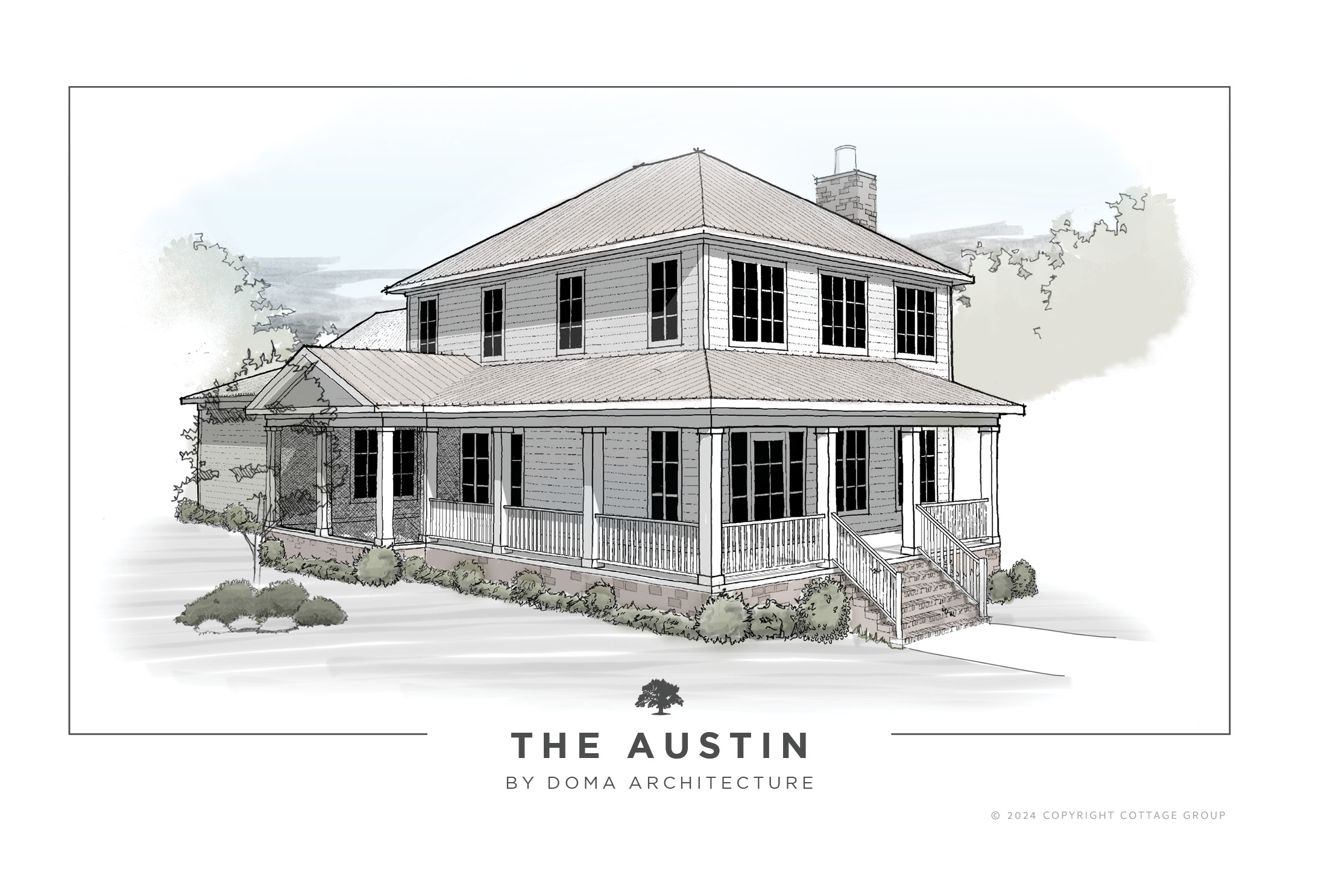
2,820 Sq Ft | In Town
A two level, 3 bedroom, 3 full bathroom + 1 half bathroom home with screened porch, upper recreation room, wrap-around porch, 2 car garage & more.
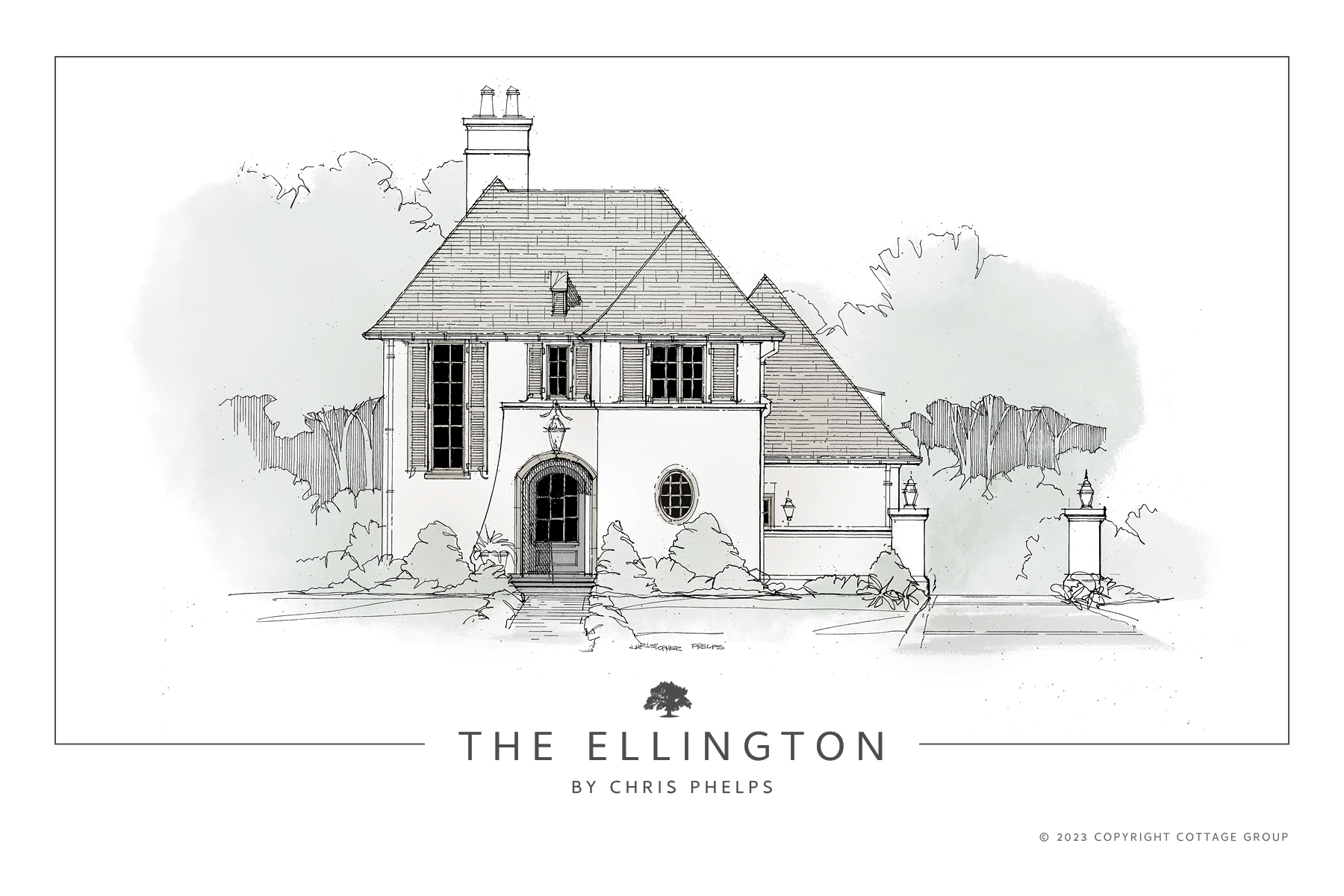
2,343 Sq Ft | In Town
A two level, 3 bedroom, 3 full bathroom + 1 half bathroom home with study, upper level loft, walled courtyard, veranda, 2 car garage & more.
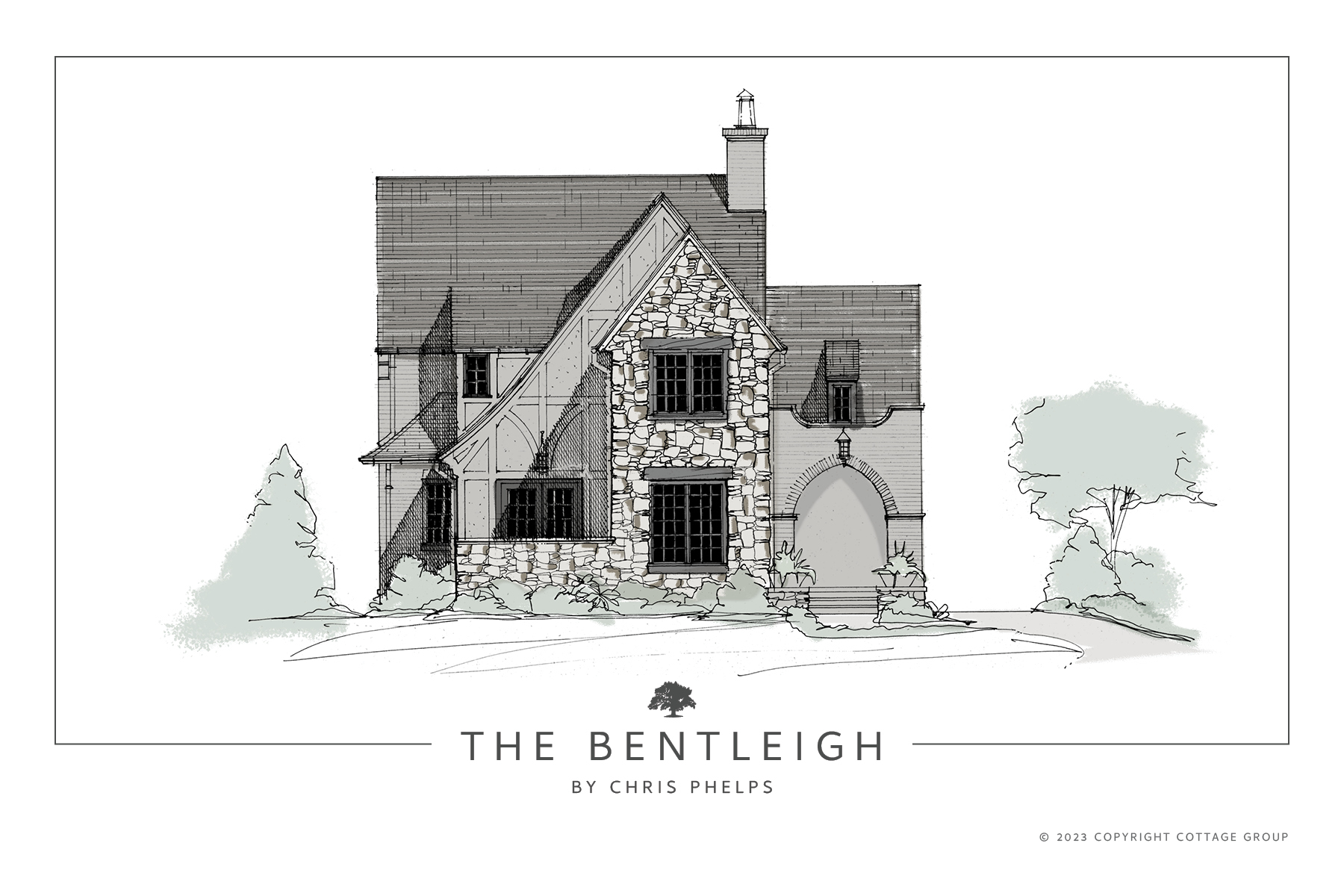
3,439 Sq Ft | In Town
A two level, 3 bedroom, 3 full bathroom + 1 half bathroom home, with ample square footage, study, upper level media loft with wet bar, courtyard, dining terrace, 2 car garage & more.

3,273 Sq Ft | In Town
A two level, 3 bedroom, 4 bathroom home with ample square footage, study, L shaped open concept great room, kitchen & dining room leading to screened porch & patio with grill, upper level media room, 2 car garage & more.
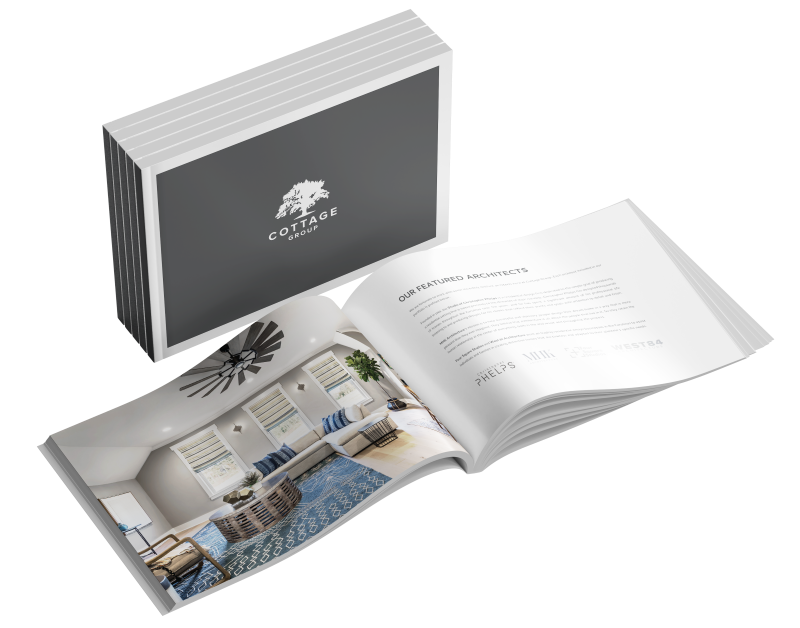
Office Location
122 N. Laurens St
Greenville, SC 29601
©2024 Cottage Group | Privacy Policy
to save your favourite homes and more
Enter your email address and we will send you a link to change your password.