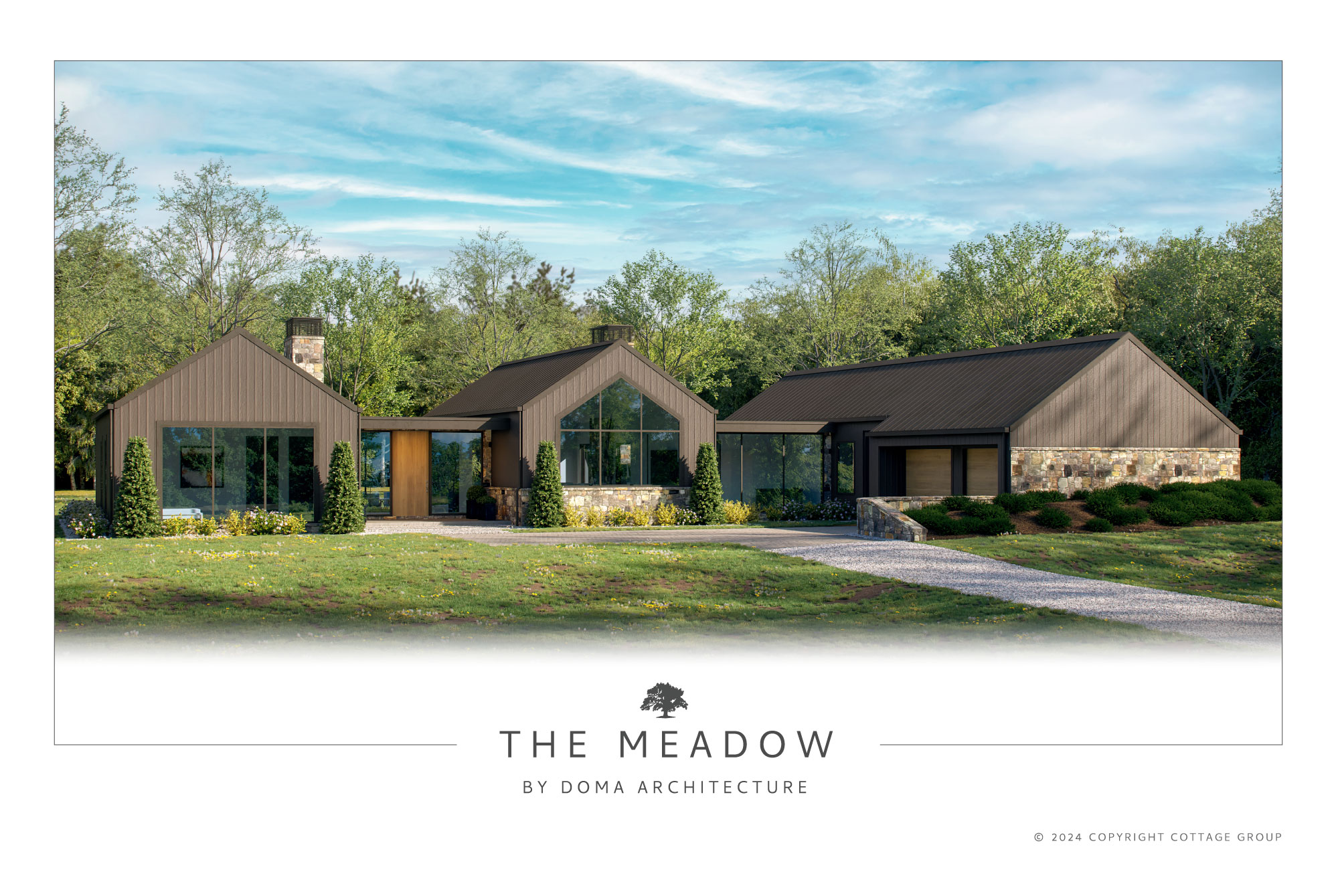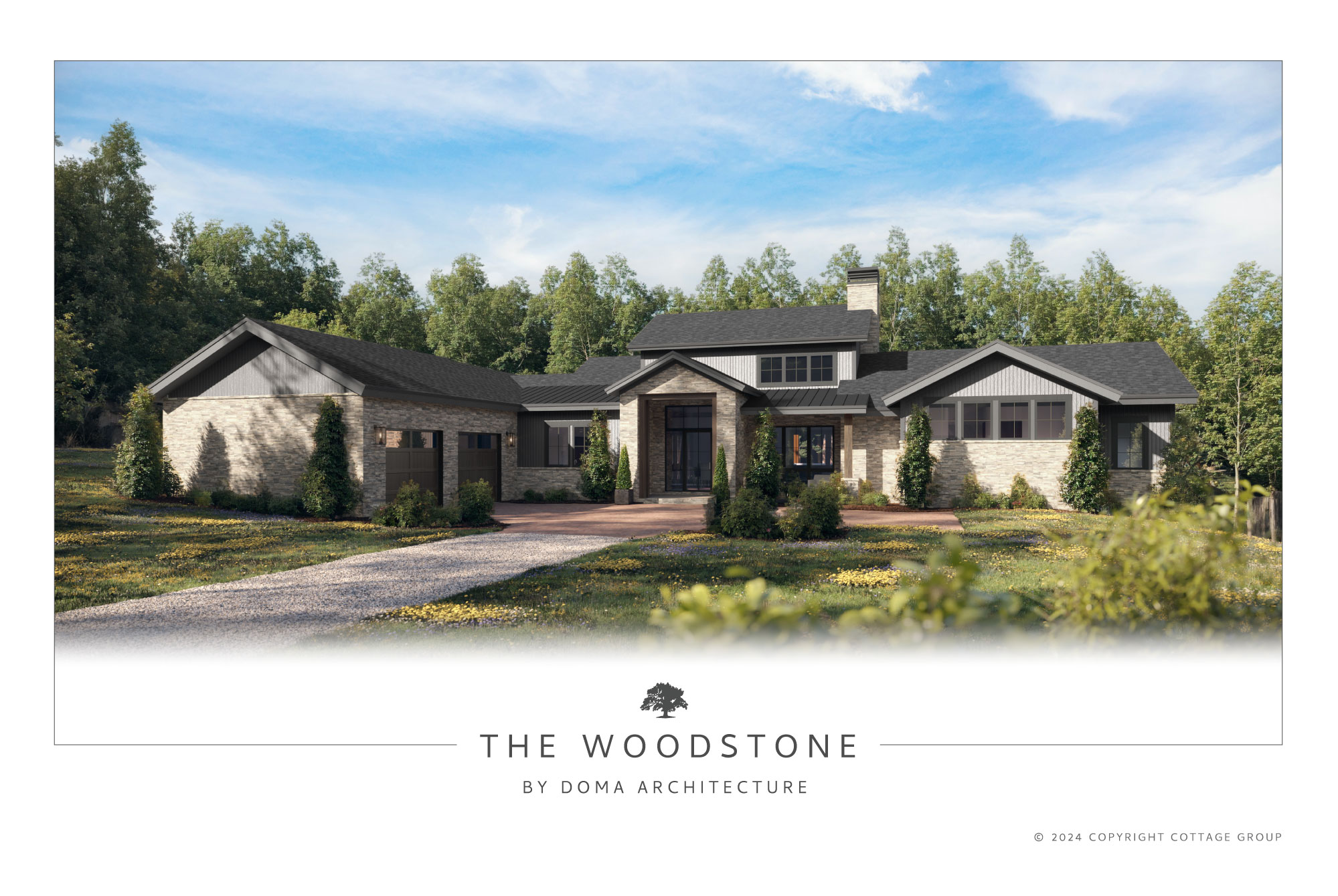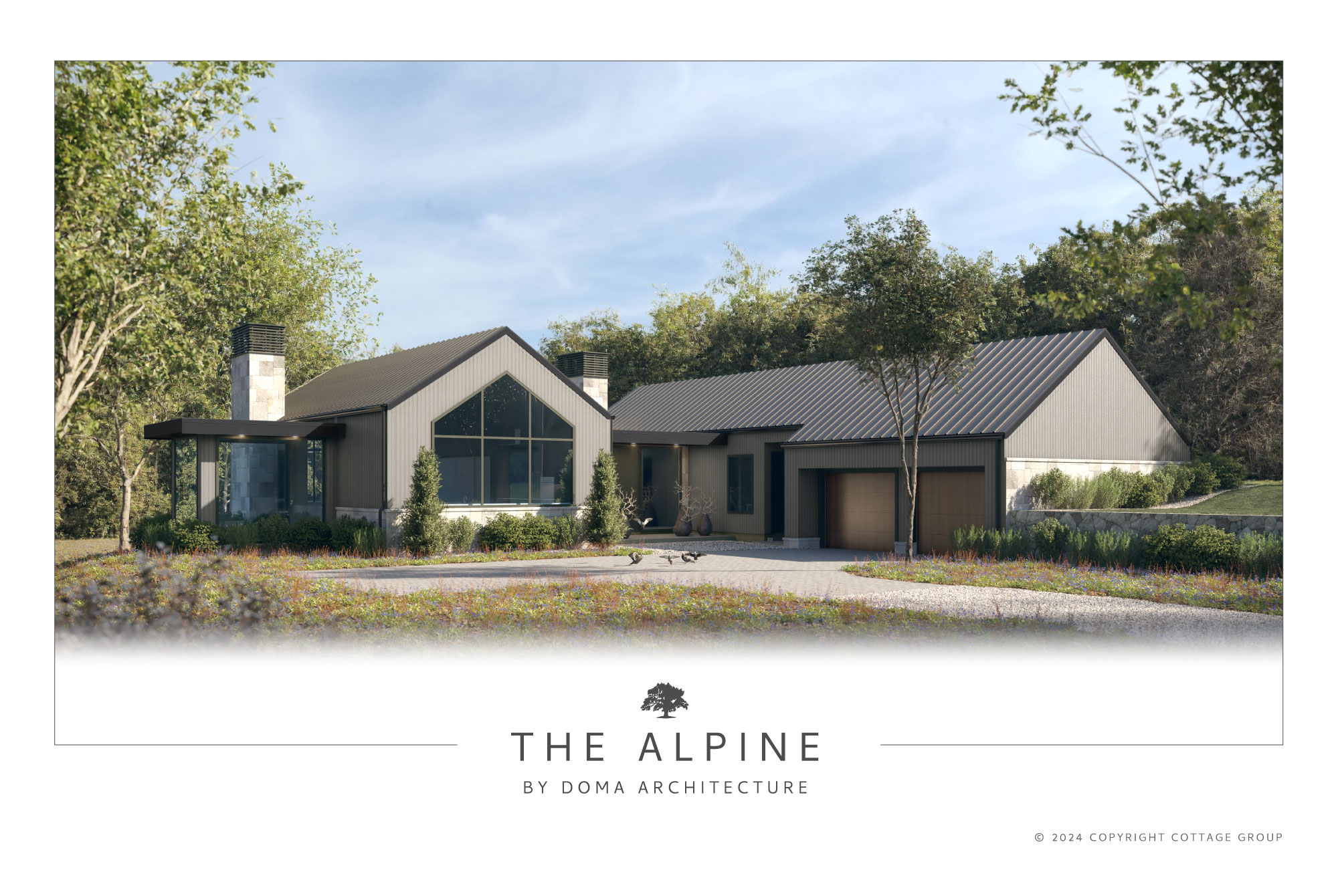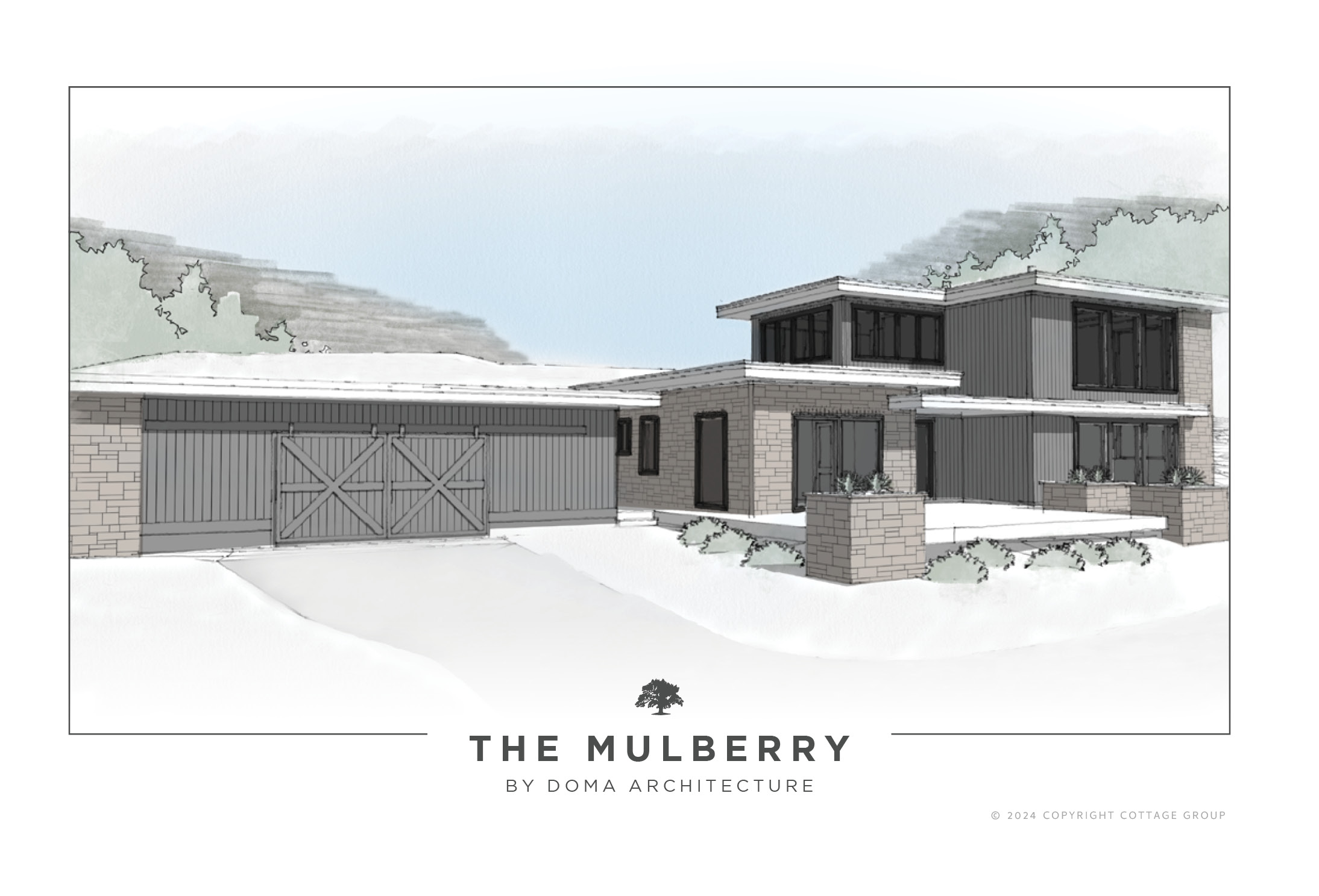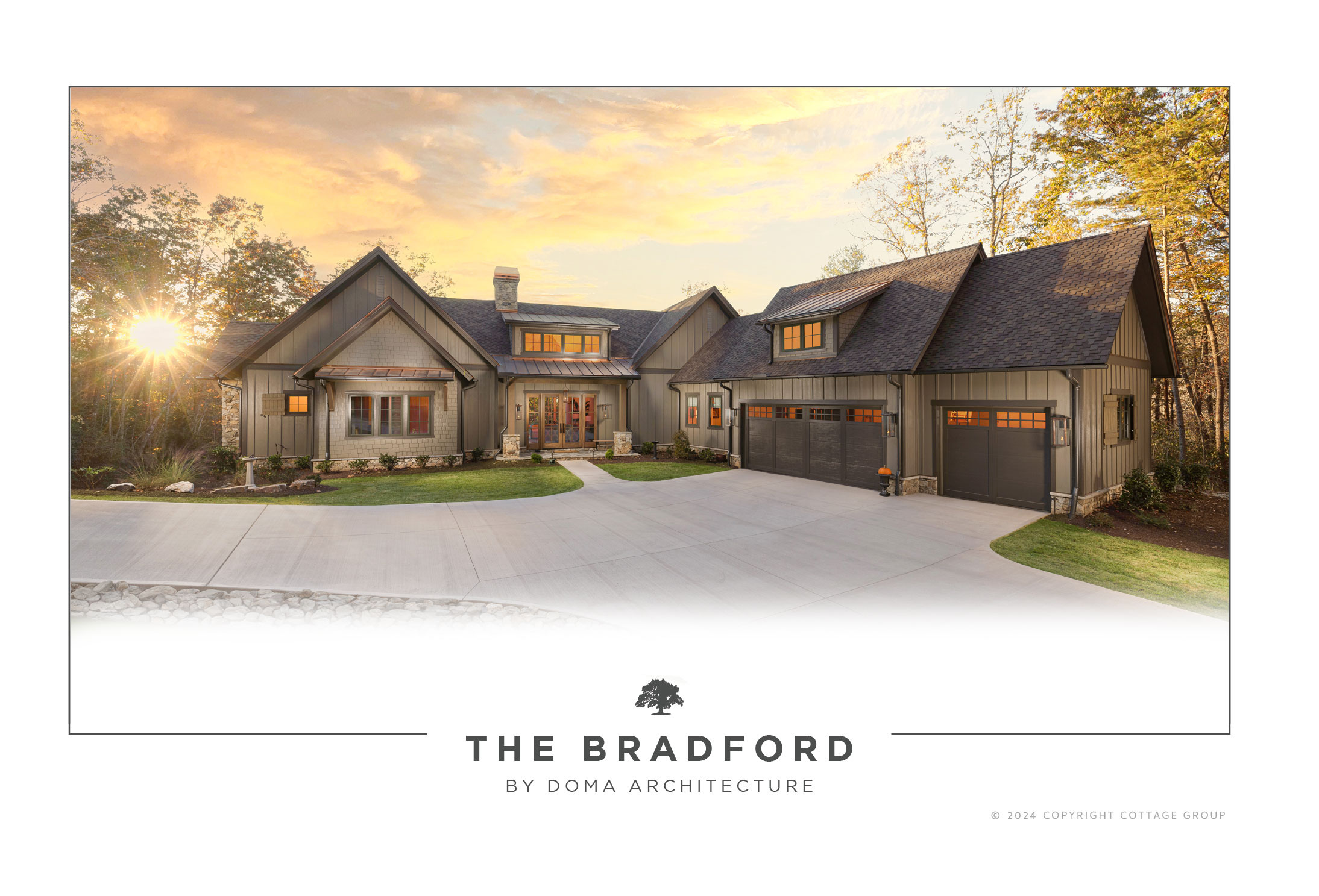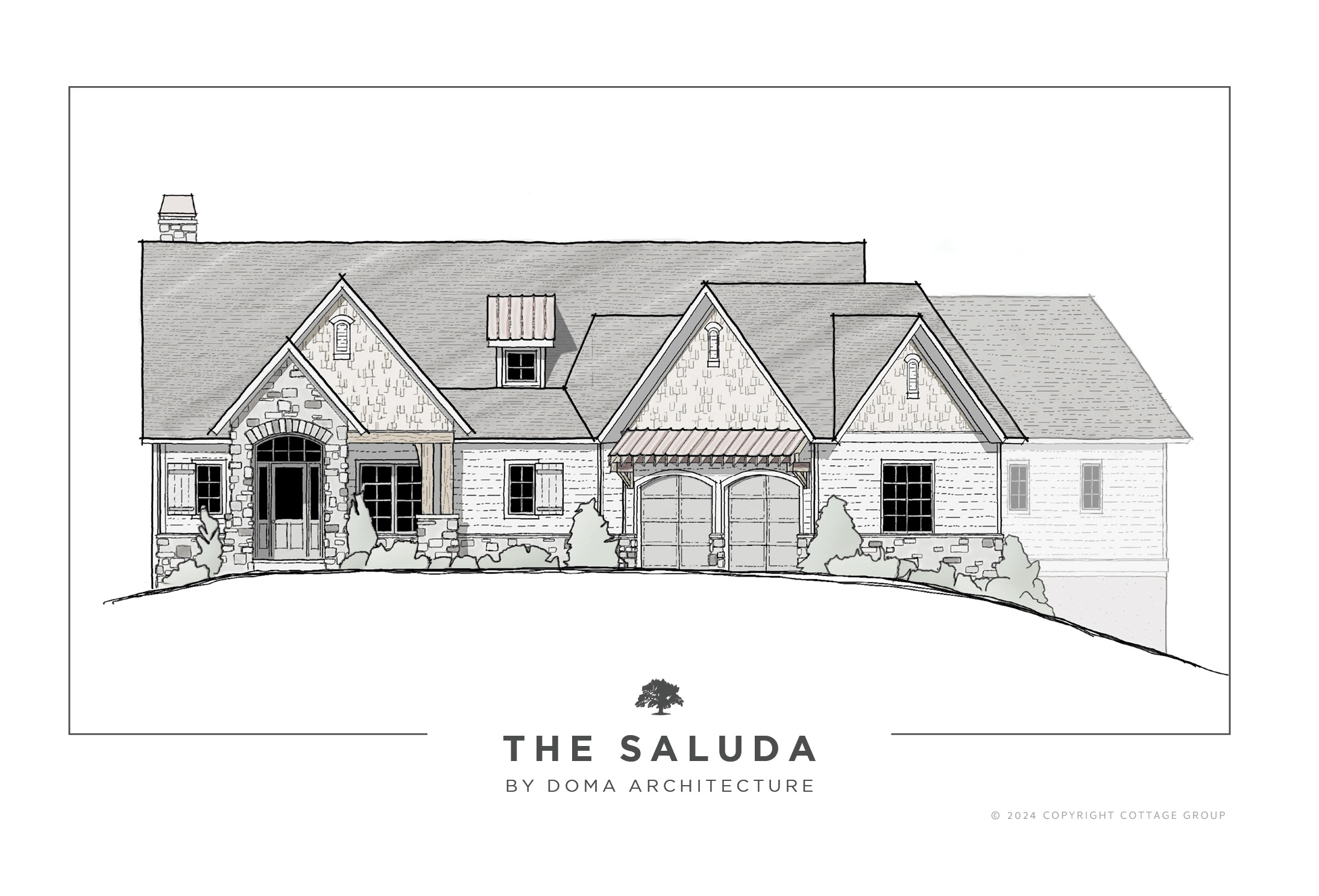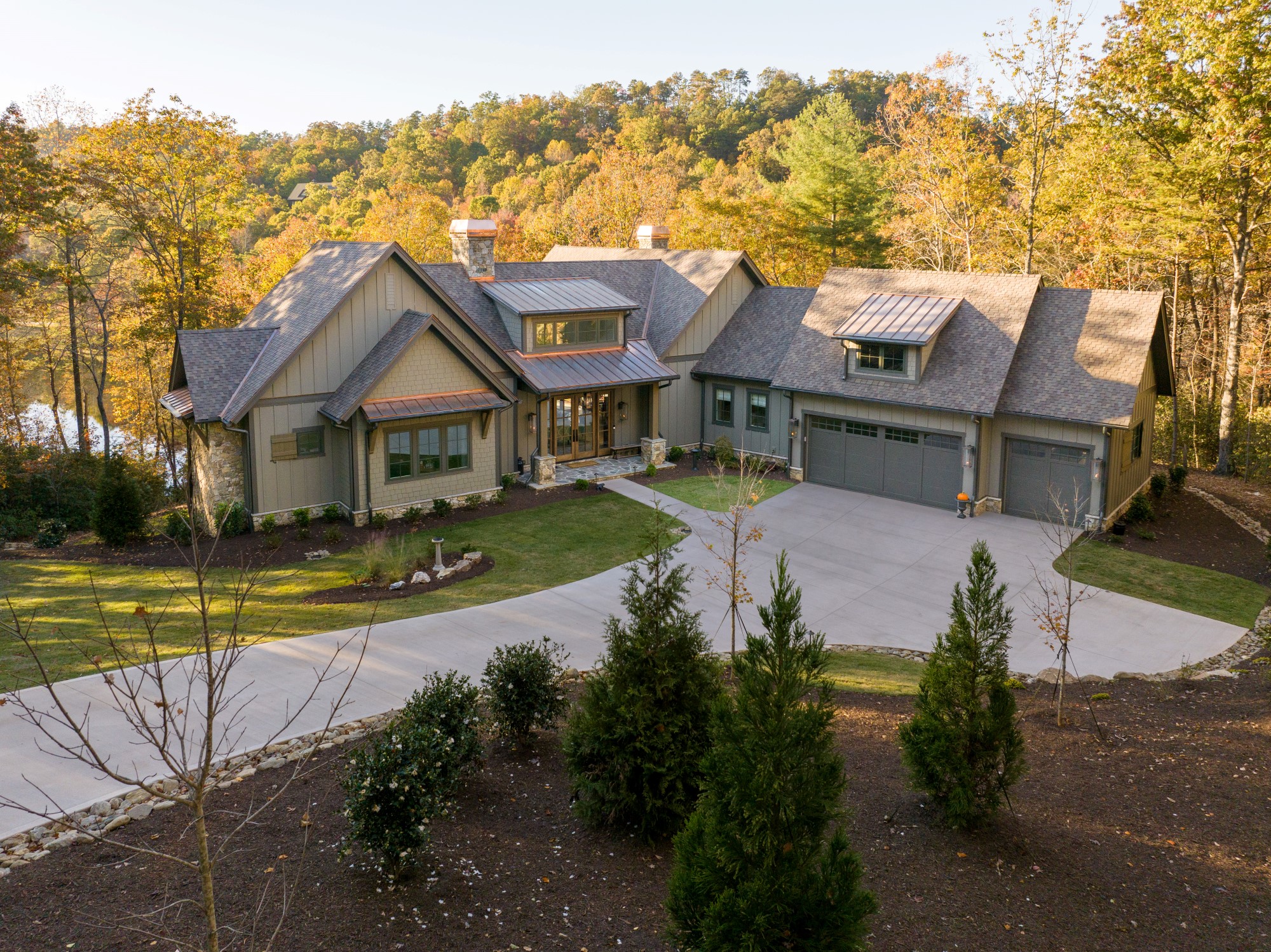
The Cliffs Preferred Builder
Glassy, Mountain Park, Valley, Keowee Falls, Keowee Springs, Keowee Vineyards & Walnut Cove
Cottage Group is honored to be recognized as a Preferred Builder for The Cliffs, constructing exceptional homes in prestigious upstate South Carolina neighborhoods that span from the serene shores of Lake Keowee to the breathtaking peaks of the Blue Ridge Mountains.
Preferred Builders are thoroughly vetted and work closely with The Cliffs Architectural Review Board to ensure your home is in compliance with community standards.
The Cliffs represents refined country living at its best. From Blue Ridge Mountain sunsets to boating on Lake Keowee and world-class golf, there’s a kaleidoscope of unforgettable amenities you’ll love here.
Choose from seven distinct Cliffs communities each with its own unique personality and style. Whether you crave awe-inspiring mountain views or tranquil lakeside living, you’ll find your heart’s desire at The Cliffs.
The Cliffs Neighborhoods We Serve
- Keowee Springs
- Keowee Springs, Landing Section
- Keowee Vineyards
- Keowee Falls
- Mountain Park
- Valley
- Glassy
- Walnut Cove
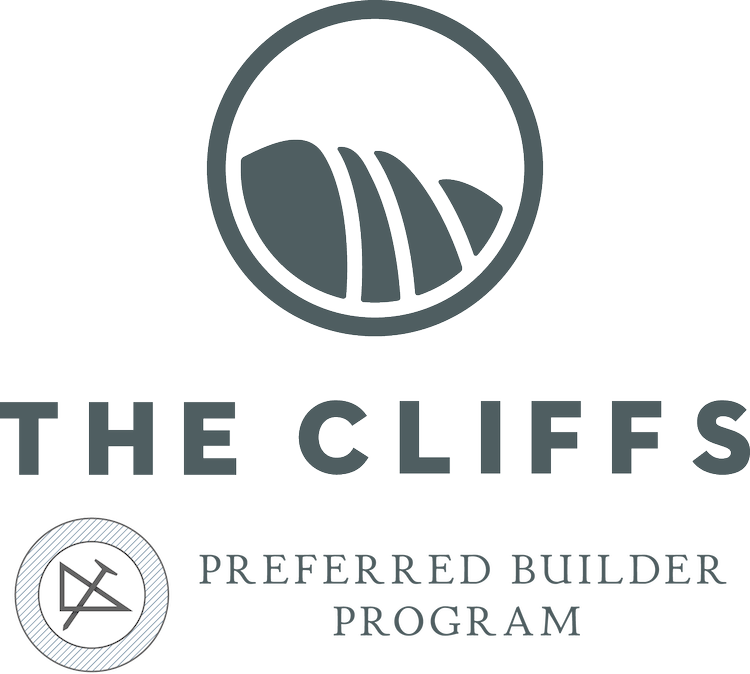
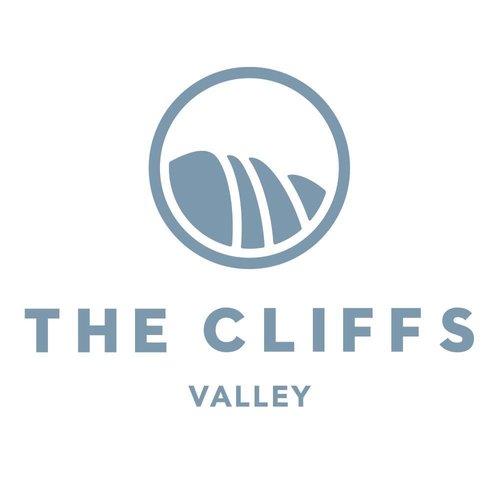
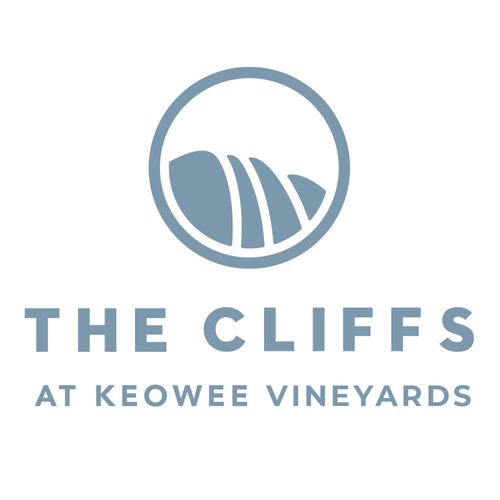
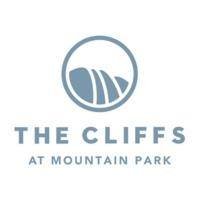
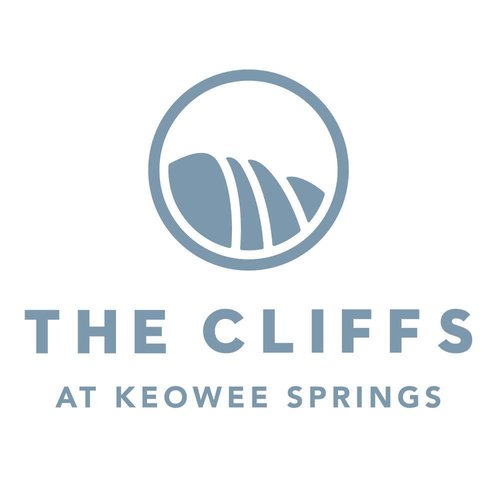
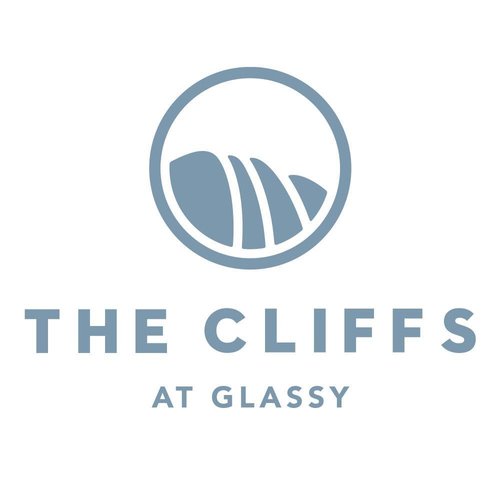
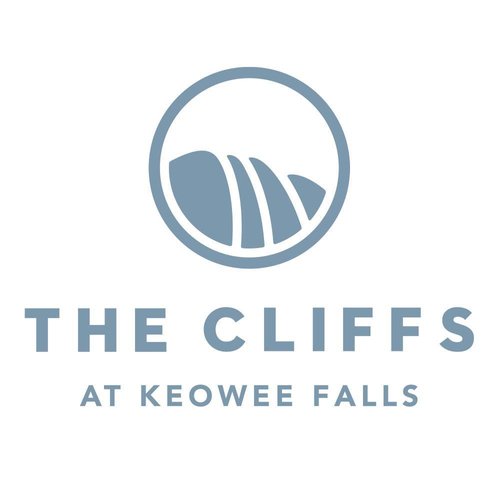
Mountain & Lake Plans
3,197 Sq Ft | Mountain & Lake
A single level, 3 bedroom, 3 full bathroom home with office, back deck, front porch, 2 car garage & more.
3,446 Sq Ft | Mountain & Lake
A two level, 3 bedroom, 3 full bathroom home with office, large screened porch with grill station, upstairs rec room with wet bar, front porch, 2 car garage & more.
3,496 Sq Ft | Mountain & Lake
A two level, 3 bedroom, 3 full bathroom home with large open deck, upstairs covered porch, front porch, detached 2 car garage with breezeway & more.
2,297 Sq Ft | Mountain & Lake
A two level, 3 bedroom, 3 full bathroom home with large open deck, upstairs bunk room, wood stove, detached 2 car garage & more.
3,570 Sq Ft | Mountain & Lake
A two level, 3 bedroom + office, 3 bathroom + 1 half bathroom home with ample square footage, large open concept great room, dining room + kitchen space, lower level rec room, large porch & lower level covered patio, grill deck, 3 car garage & more.
3,697 Sq Ft | Mountain & Lake
A two level, 4 bedroom, 4 bathroom home with ample square footage, large open concept great room, dining room + kitchen space, lower level rec room, screened porch, grill deck, 2 car garage & more.
